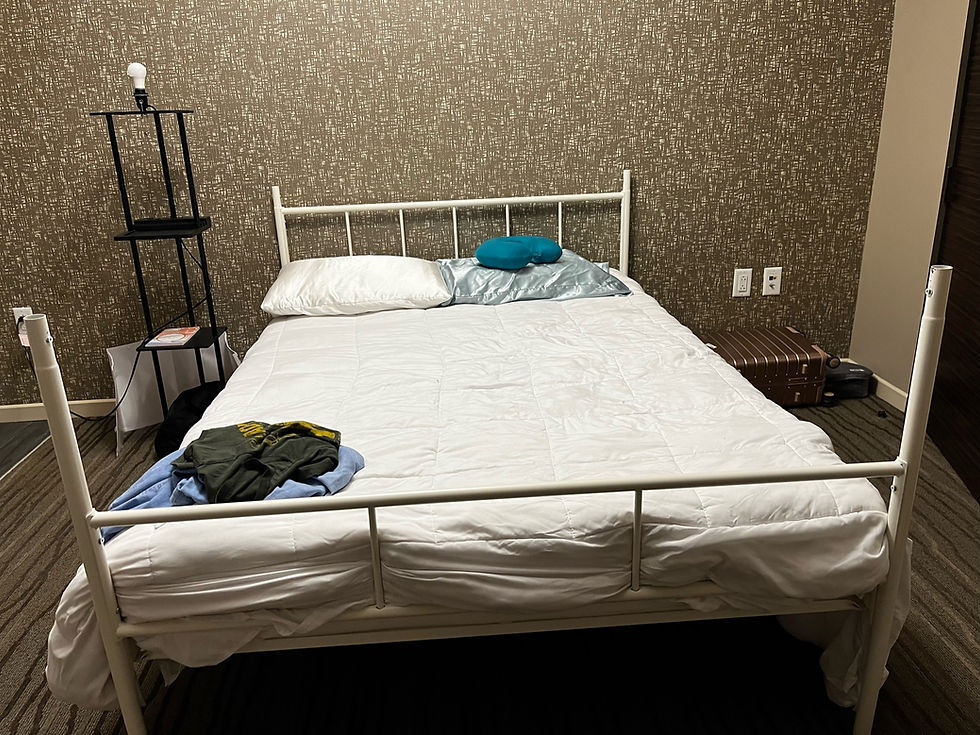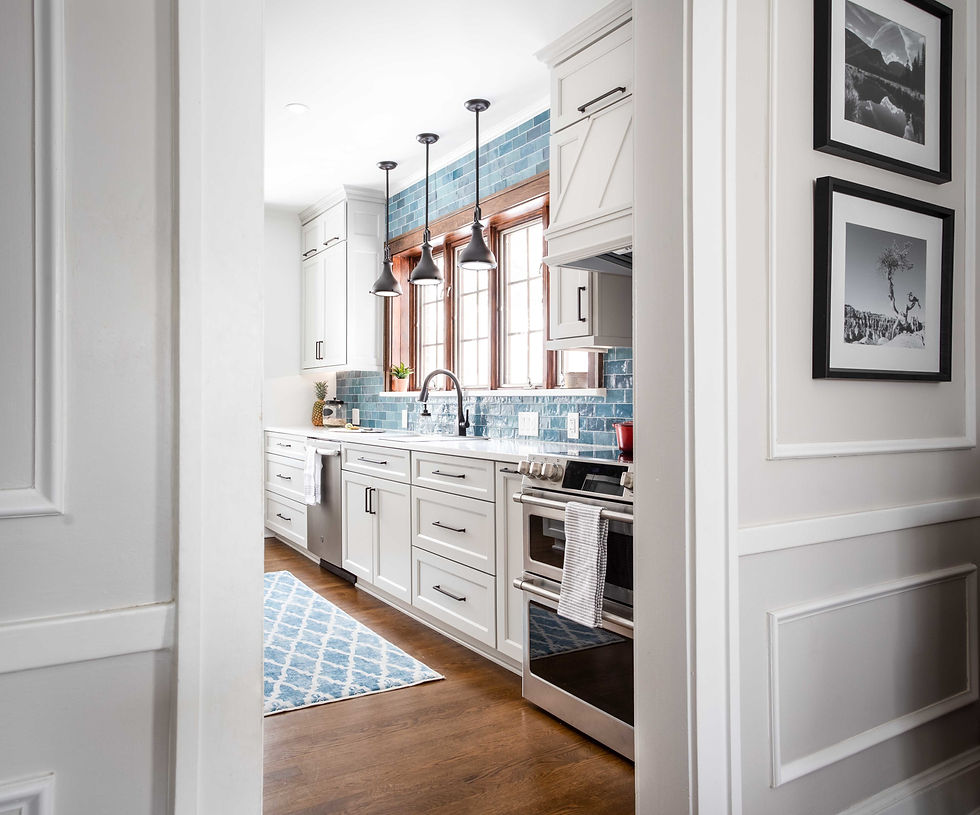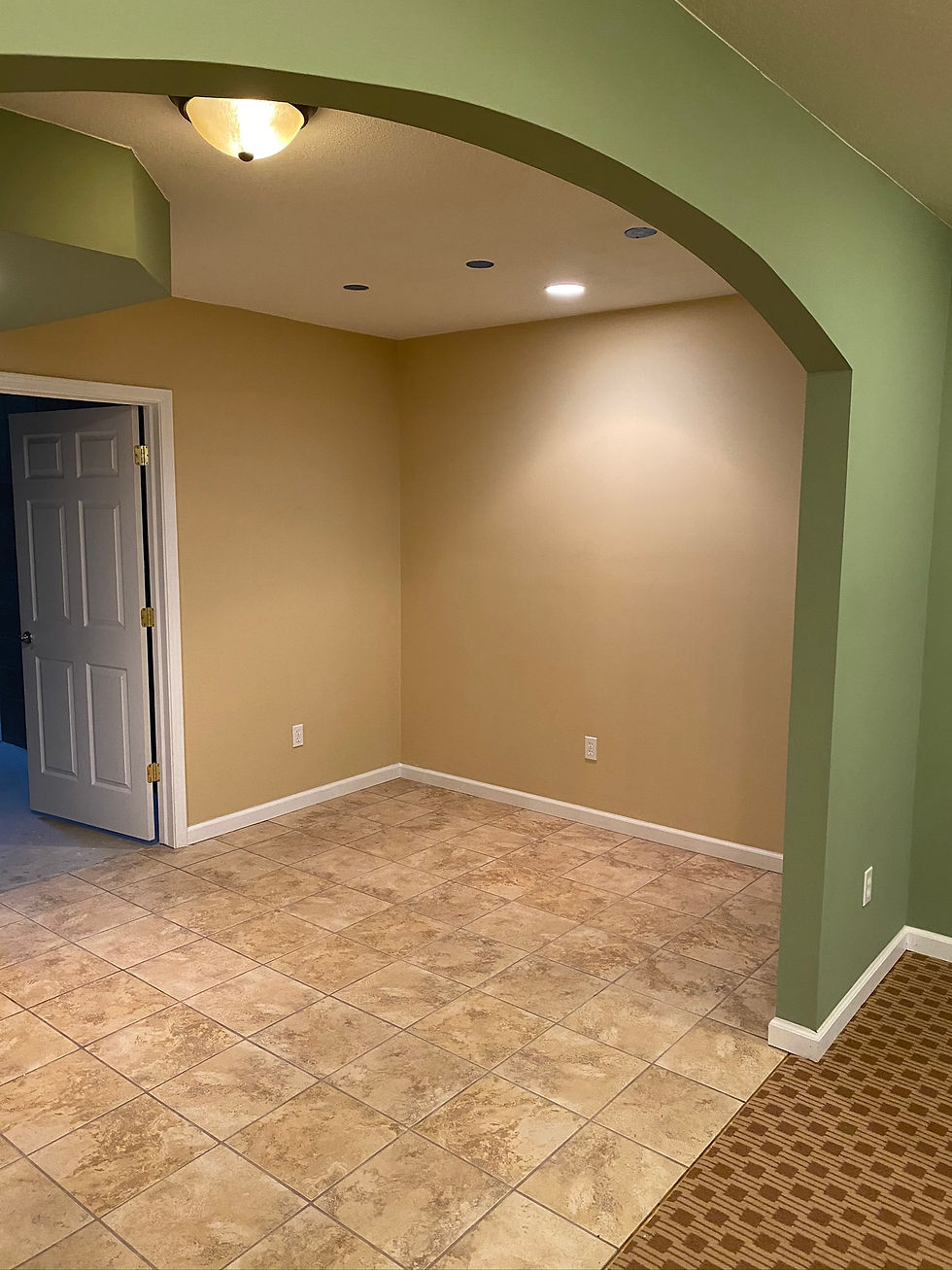We love a challenge
At Desired Designs, we enjoy working on a wide range of projects from residential to commercial. The process is just as important to us as the final product. Below are a sample of projects from our portfolio. We hope you enjoy seeing the process photos as well.

Small spaces can have great design as well! This apartment maximizes space and takes advantage of a great downtown view!

Entryway/Dropzone

Living Space

Bedroom/Bath - BEFORE

Entryway/Dropzone
Click image to Enlarge

Kitchens with a neutral, warm base and bold color make for a good time! This kitchen renovation is full of whimsy and fun.



Pantry Interior Design Renovation - BEFORE

Click image to Enlarge

A living room renovation including selection of finishes, furniture and window treatments. Creating an effective space plan and organization was key for this project.




Click image to Enlarge

A basement renovation to update the basement and include a kitchenette area. We completed the space plan and proceeded to select furniture and finishes to complete the project.




Click image to Enlarge

Historic renovations require being consistent with the time period, yet creating a fresh updated aesthetic. Custom mill work and woodworking were key in this renovation.




Click image to Enlarge

A complete renovation of this formal dining room and living room into a functional office and lounge.

Lounge view from stairs

Hallway Niche


Lounge view from stairs
Click image to Enlarge

Office overhaul for a comfortable working and lounging space.

Office Overall

Window wall with soft and subtle window treatments

Lounging area with Chaise

Office Overall
Click image to Enlarge

Updating this century home with modern and mid-century charm.




Click image to Enlarge

Midcentury bathroom revived into modern and functional update.

Sink area

Custom painted vanity

BEFORE

Sink area
Click image to Enlarge

Updating this century home with modern and mid-century charm.




Click image to Enlarge

Transforming a space does not always require construction! The family room project




Click image to Enlarge

Optimizing space increases functionality. The client's tea pot collection was put on display and integrated into the design. Opening up the segmented floor plan, made this kitchen open and airy.




Click image to Enlarge

Modern Bathroom renovations create classic and clean design aesthetics.




Click image to Enlarge

A complete renovation of this dining room and living room.




